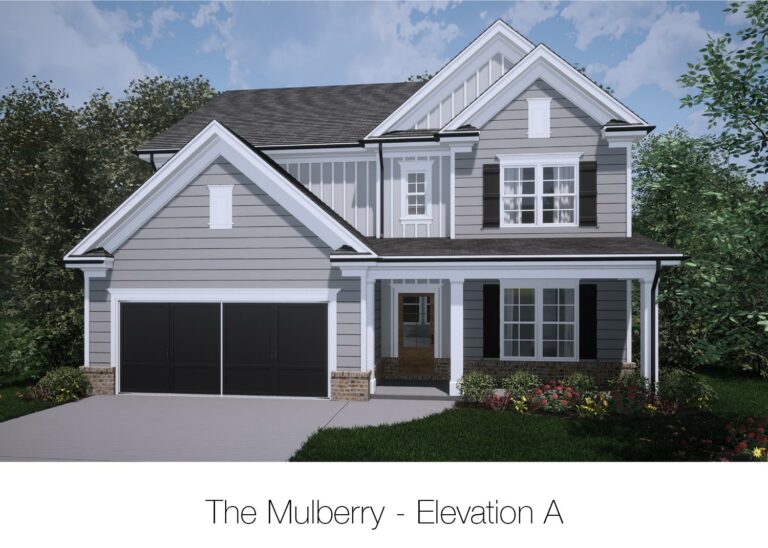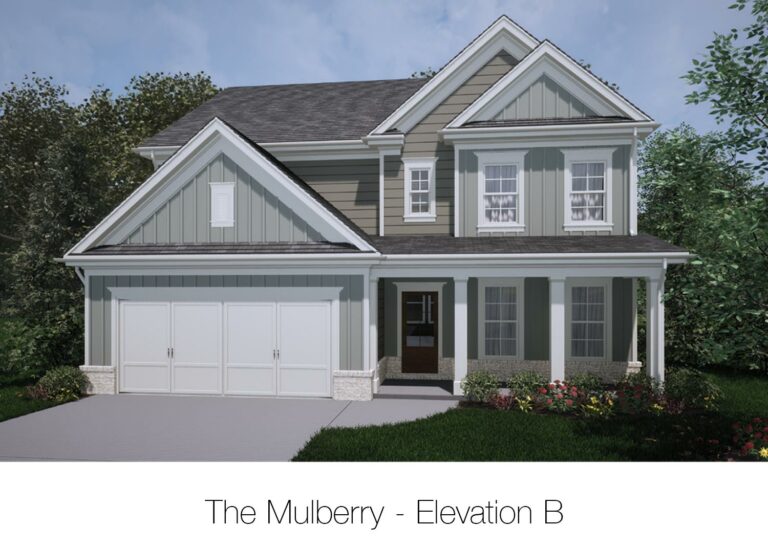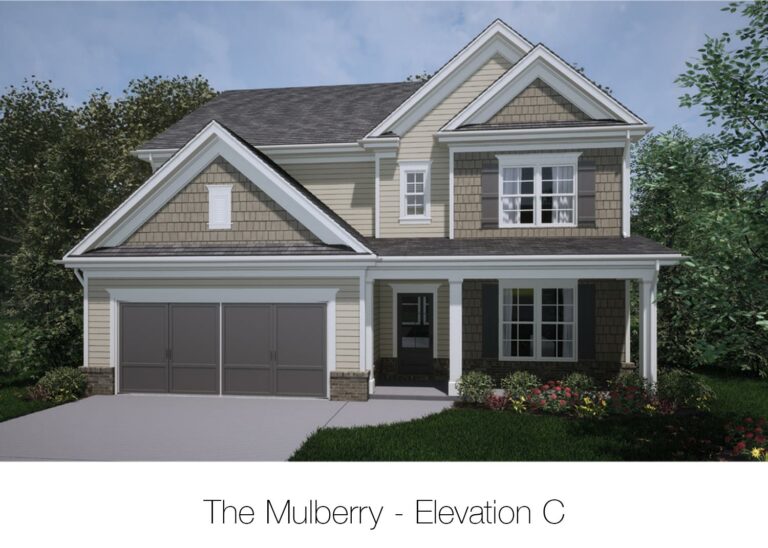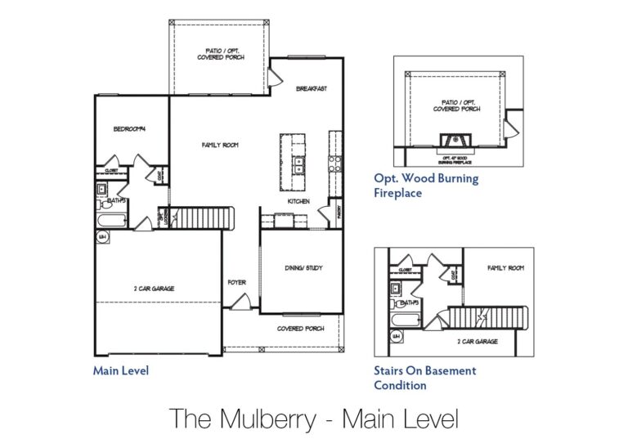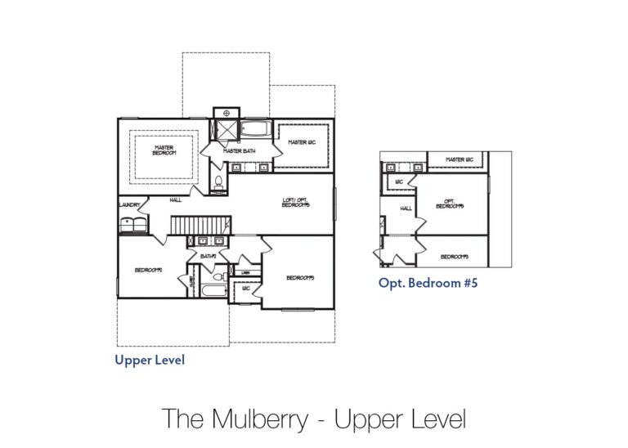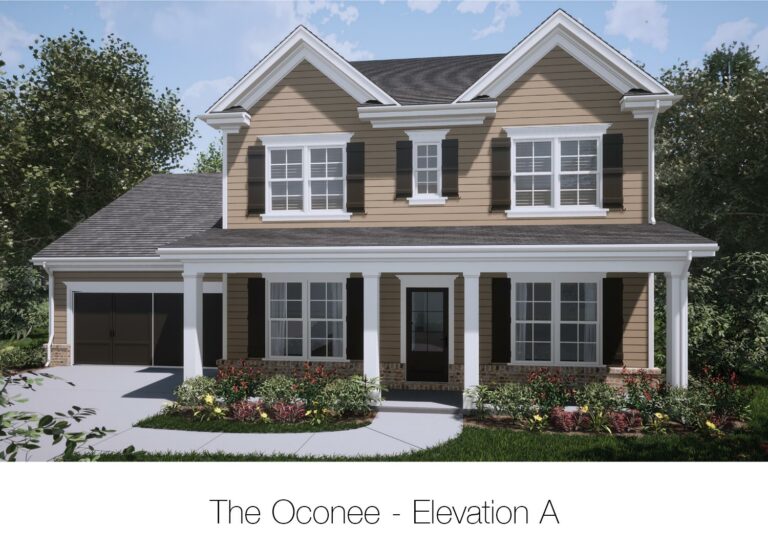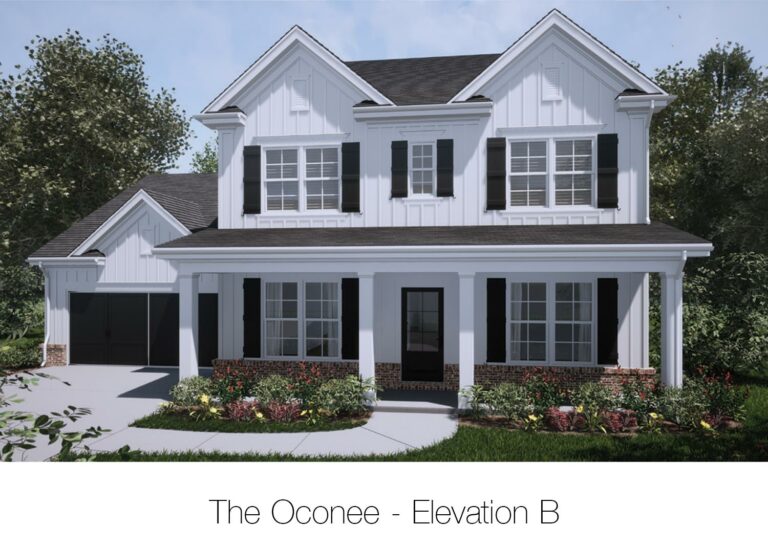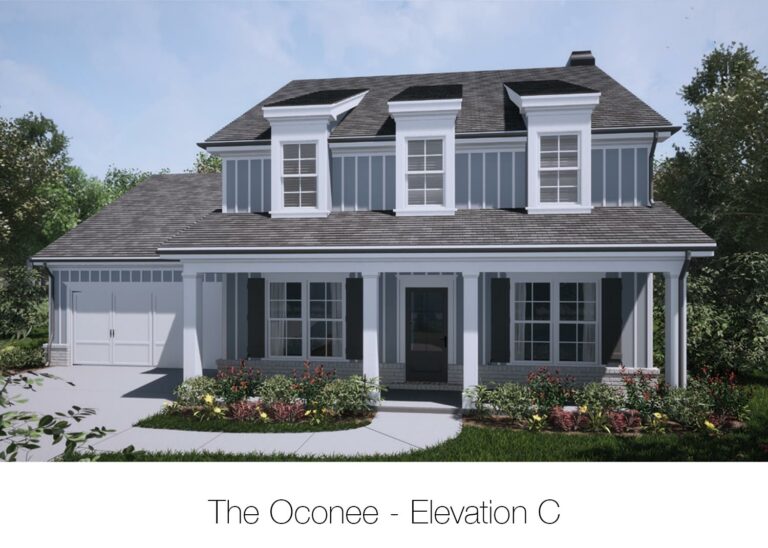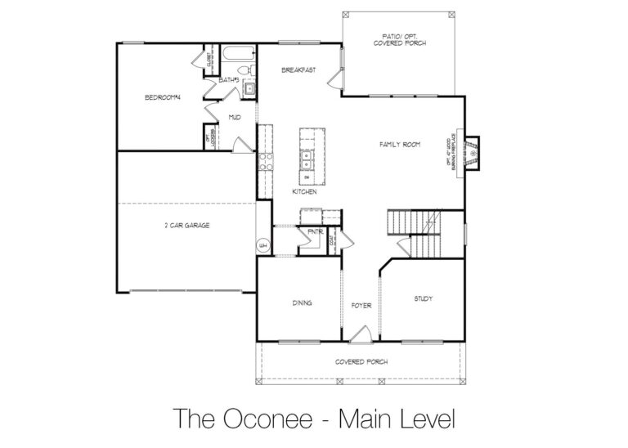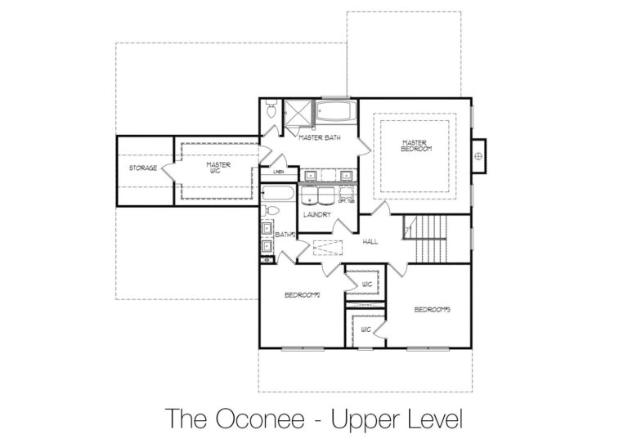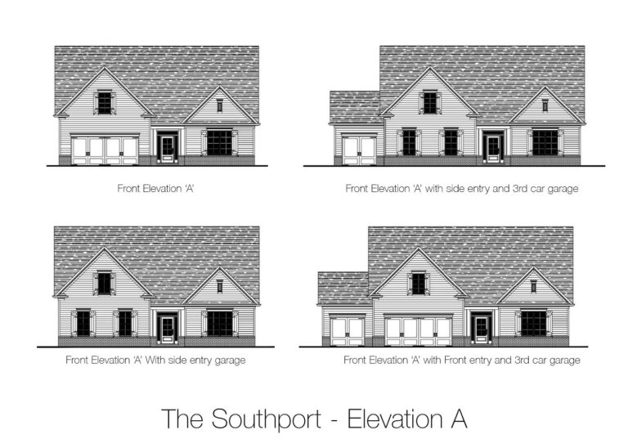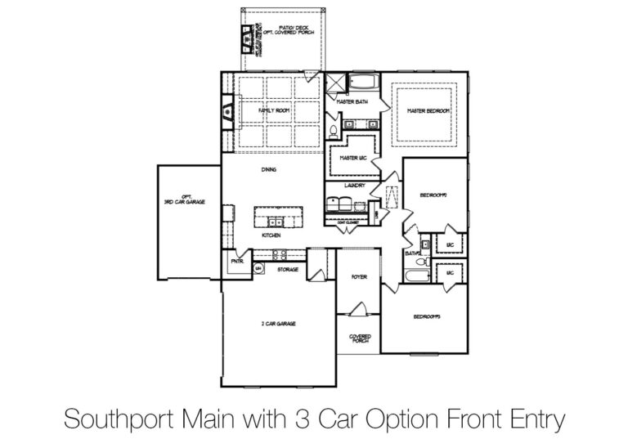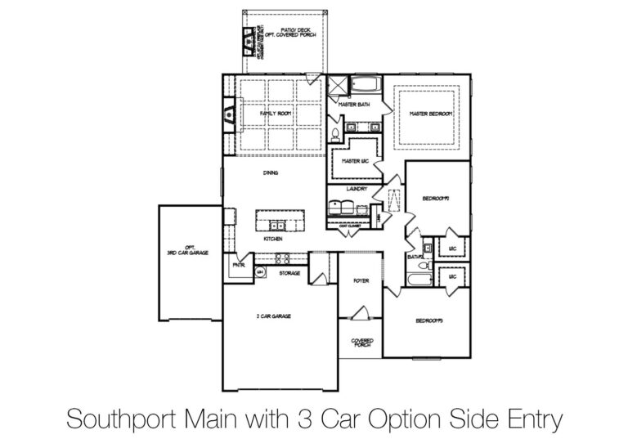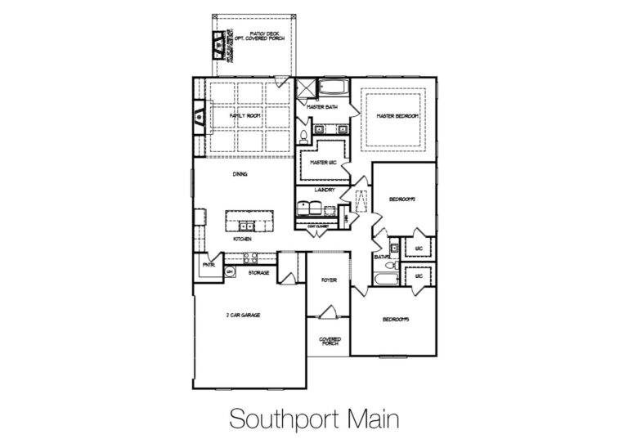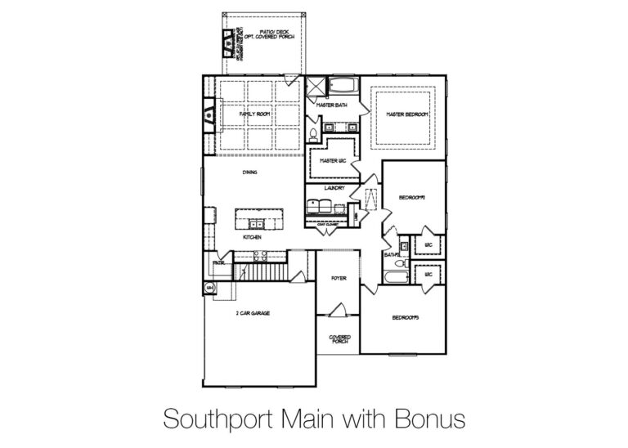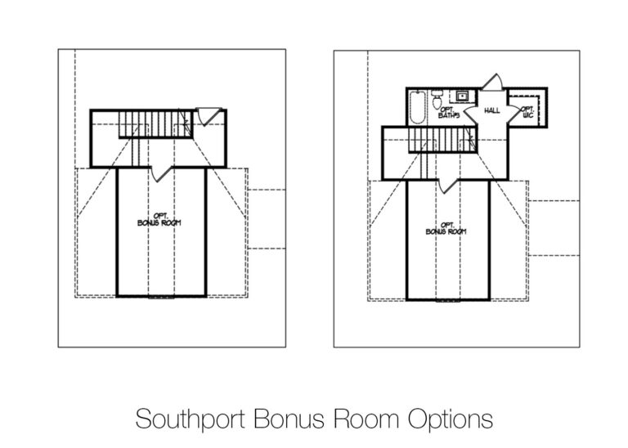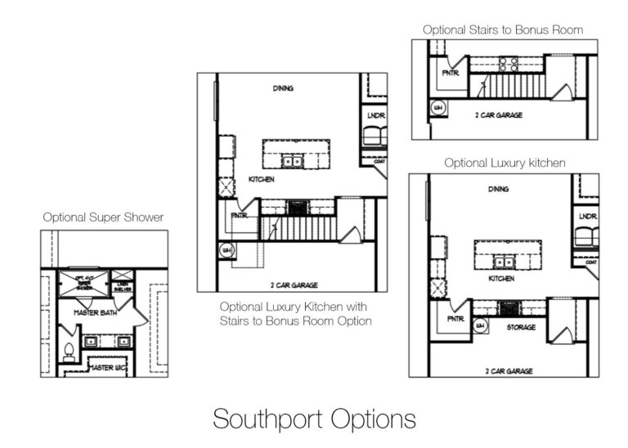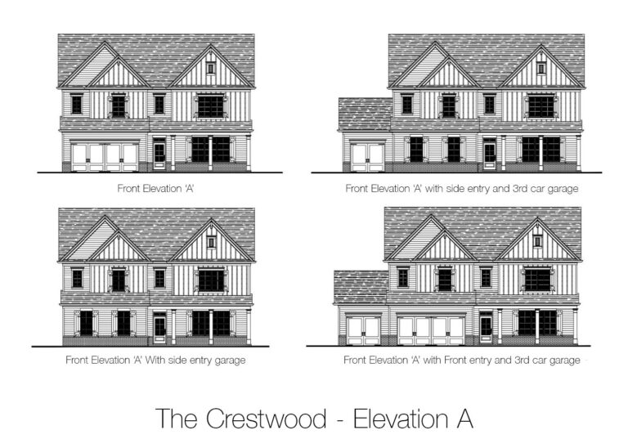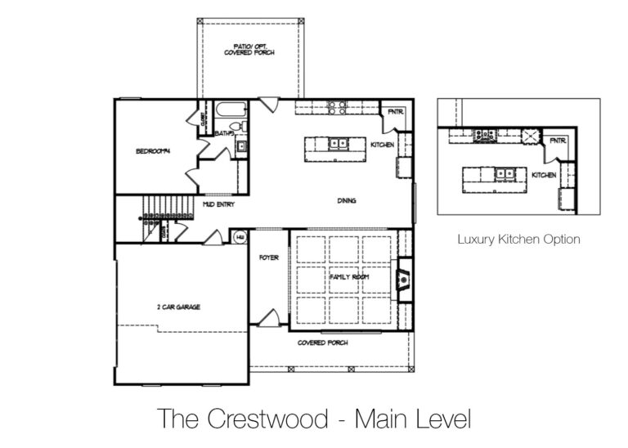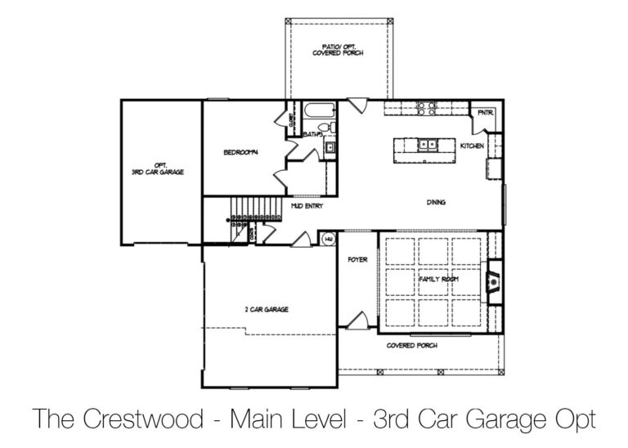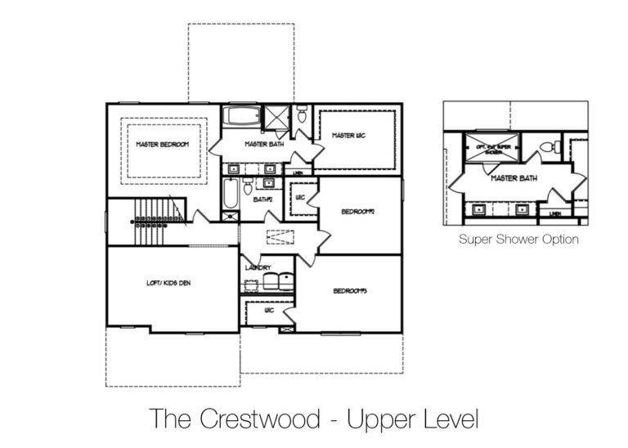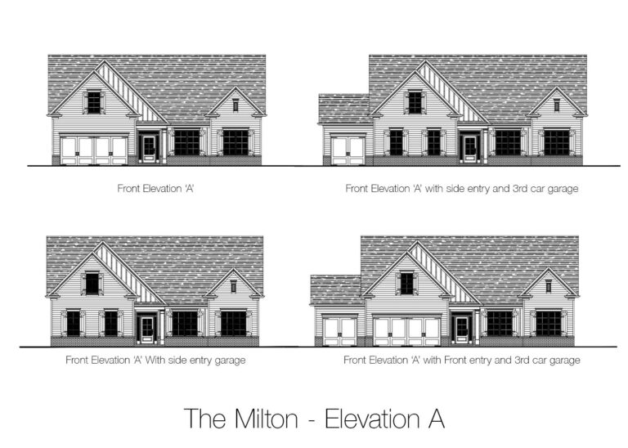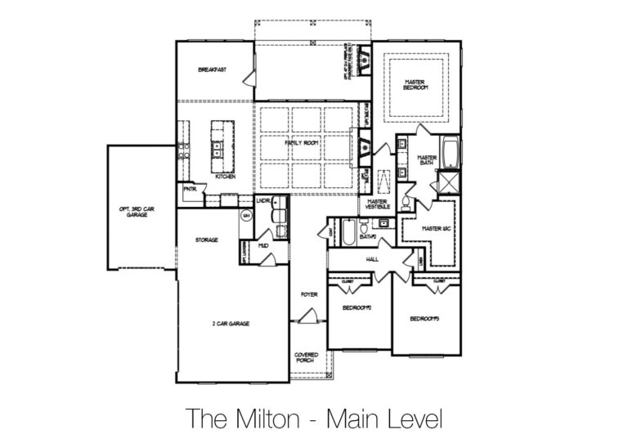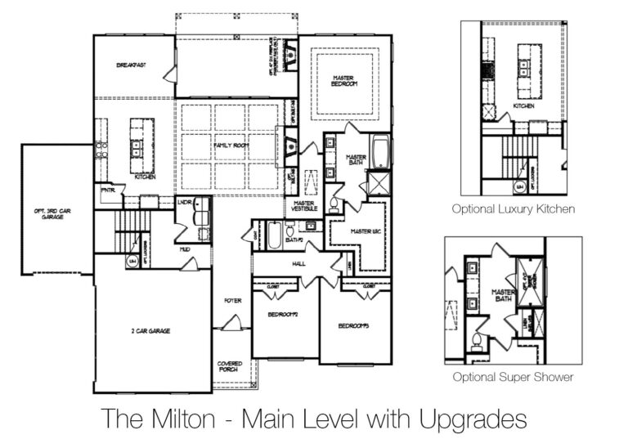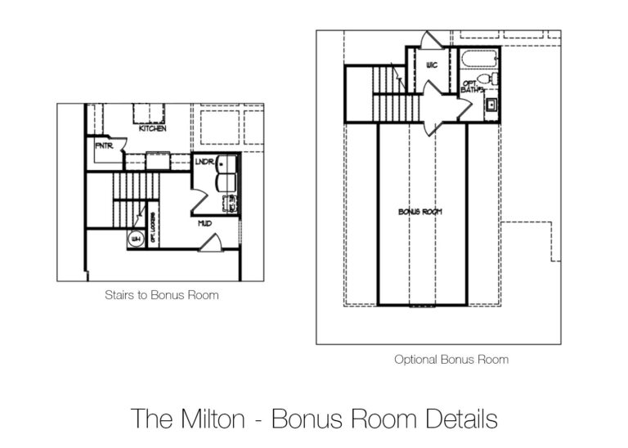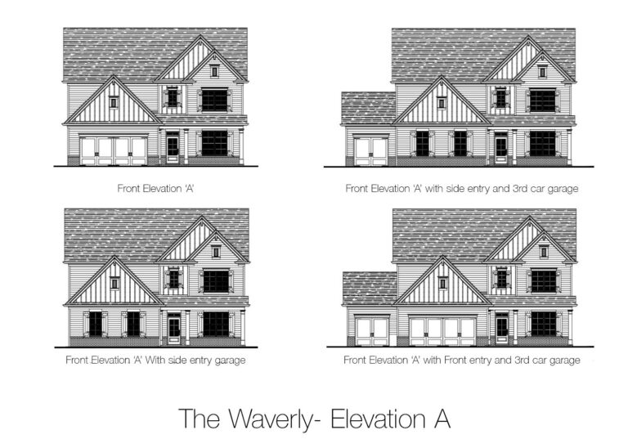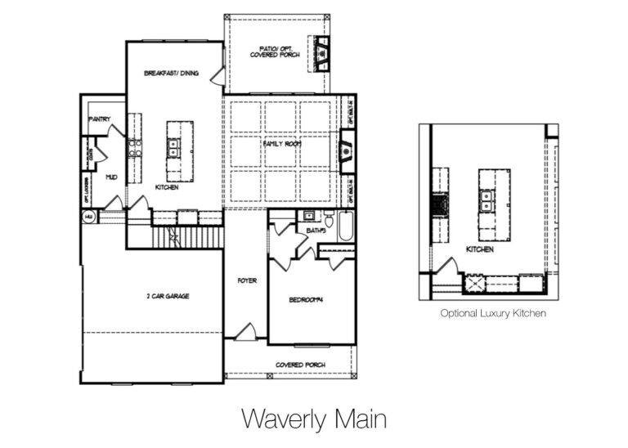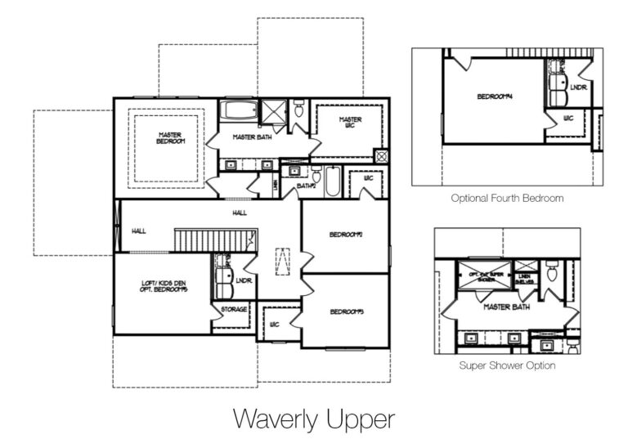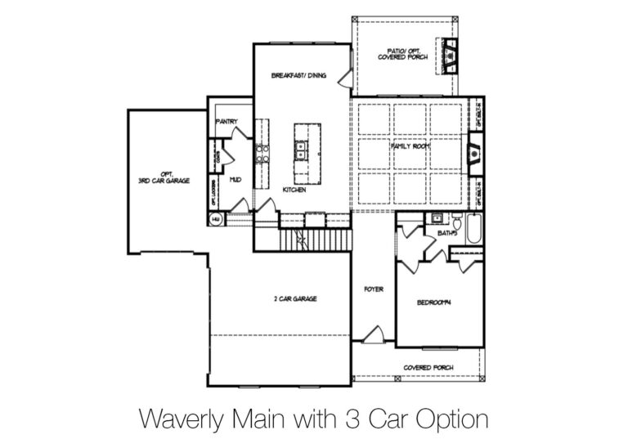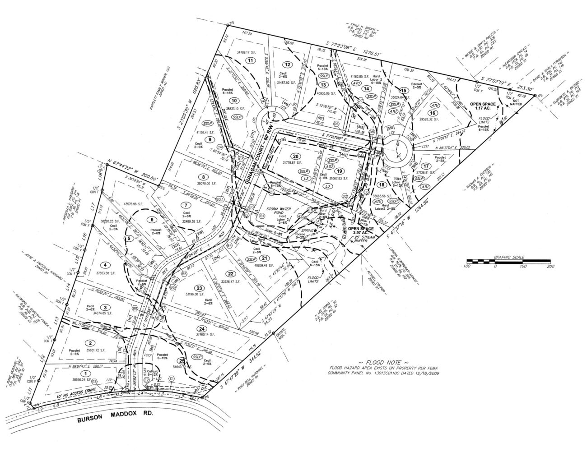Dunagan Farms Community
Farmhouse Style homes
Up to one acre lots
New Inventory Availalble
From the $400’s
Winder, Georgia
Barrow County
Community Address

Contact:
Terri Tarver
678-425-4450
Territarver1@gmail.com
Available Homes
Floor Plans
Home Features
Exterior & Construction
- Termite Baiting System with Renewable Protection
- High Quality Durable Fiber Cement Siding
- Brick Base (per plan)
- Steel Reinforced Foundations
- 2-Car Garage with Trimmed and Painted Interior
- Metal Insulated Painted Garage Doors
- Architectural Roof Shingles with a 25 Year Manufacturer
- Warranty
- Exterior Water Faucets on Front and Back of Home
- Front and Rear Flood Lights
- Rear Patio Terrace on Slab Homes, Rear Deck on Basement
- Homes
- Deadbolt Locks on Front and Rear Exterior Doors
- Outdoor GFI Protected Weatherproof Electrical Outlets
Distinctive Interior
- Brushed Nickel Door Hardware and Lock-Sets
- 9’ First Floor Ceilings, Smooth Ceilings Throughout Home
- Exquisite Trim Package Includes Crown, 6” base trim, Chair Rail and Shadow Boxes in Dining Room
- Brushed Nickle Lighting Fixtures Throughout Home
Hardwood Flooring in Foyer, Powder Room (per plan), Kitchen, Dinning
& Breakfast Room - Wrought Iron Hand Rail Pickets with Stained Railing
- Wall-to-Wall Stain Resistant Carpeting with 7/16” 6lb EnviroStep
Padding - Brick hearth Fireplace with Wood Mantel
- Electrical Outlet Above Fireplace
- Low Voltage Conduit Run From Above Fireplace to Wall Beside
- Fireplace for Easy Installation of Audio/Video Cables for Flat Screen
Televisions Cable Outlets in ALL Bedrooms and Family Room - Telephone Outlets in Kitchen, Master Bedroom and Family Room
- Ceiling Fan Pre-wire and Brace in Secondary Bedrooms
- Ceiling Fans Installed in Master Bedroom and Family Room Security
- System Fully Pre-wired
- Vaulted or Trey Ceilings in Master Bedrooms (per plan)
- Walk-in Closet(s) in Master Bedroom
- Washer and Dryer Connections
- Hard Wired Smoke Detectors with Battery Backup in All Bedrooms and Hallways
- Quick Recovery Electric Heater
Kithchen
- 3cm Custom Template Granite Counter Tops
- Stainless Steel Single Bowl Under Mount Kitchen Sink
- Single Hole Pull Out Faucet/Vegetable Sprayer
36” Staggered Kitchen Cabinets - Recessed Can Lighting
- Tile Backsplash
- Hardwood Flooring
- Ice Maker Connection
- Center Island Workspaces (per plan)
Pantry (per plan) - Installed Garbage Disposal
- Stainless Steel Appliances-Including Electric Cooktop, Vent Hood, Single Wall Oven w/ Microwave Above, & Dual Rack Multi-Cycle Dishwasher
Bath
- Cultured Marble Countertops with Under-mount Square Bowl
- Raised Height Cabinets in all Bathrooms
- Double Vanities in Master Bathroom and Secondary (per plan)
- Elongated toliets
- Garden Tub and Separate Tile Shower with Installed Frame-less
- Glass Shower Door in Master Bathroom
- Tile Tub Surround in Master Bathroom
- Fiberglass Tub/Shower Combo in Secondary Bathroom
- Pedestal Sink with Framed Trim Mirror in Powder Room (per plan)

